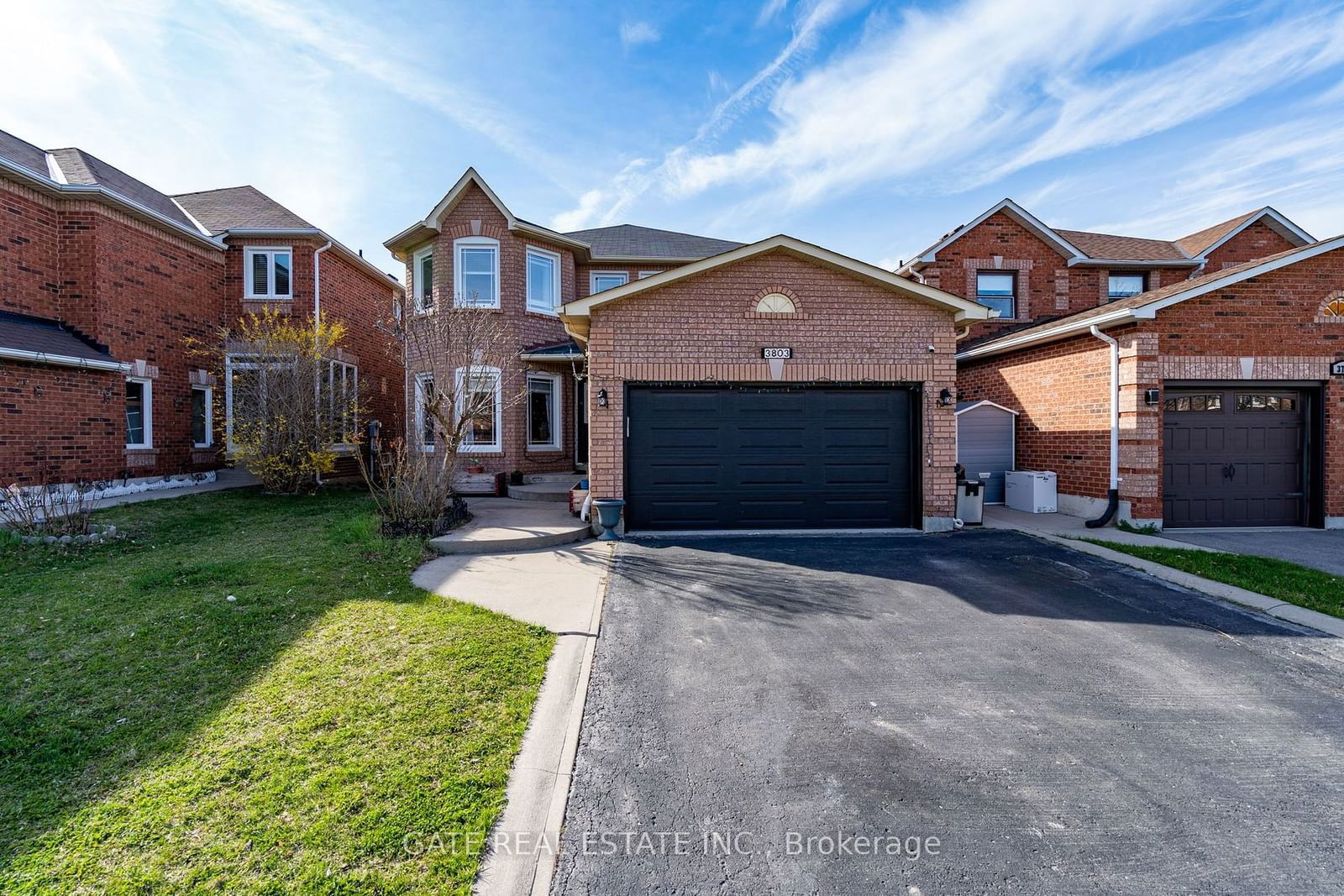$1,299,999
4+2-Bed
5-Bath
2500-3000 Sq. ft
Listed on 7/25/24
Listed by GATE REAL ESTATE INC.
Nested in great community this warm, bright and spacious 4 bedroom home offers a blend of comfort, style & great functional layout. It features integrated living & dining area. A warm, cozy family room with gas fireplace for moments of relaxation. Main floor den with large window could be bedroom or work station. The second floor boast four large bedrooms & large landing space, ideal for another office space. Newer windows, quartz counter top & ceramic backsplash in kitchen. Newer vanities in all bathrooms, pot lites, Stainless Steel appliances, garage door. A great advantage is legal two bedroom, two washroom basement apartment with legal separate entrance, pays for almost 300k of your mortgage. Currently rented to great tenants.
Basement : Office: 5.26x3.15m, Bedroom: 3.86x3.07m, Bedroom: 3.76x3.40mInclusions:SS Fridge, Gas Stove, Dishwasher, Washer & Dryer. Basement Fridge, Stove, Washer, Dryer, All Elfs, Window Blinds, Central Vac & Equipment.
To view this property's sale price history please sign in or register
| List Date | List Price | Last Status | Sold Date | Sold Price | Days on Market |
|---|---|---|---|---|---|
| XXX | XXX | XXX | XXX | XXX | XXX |
| XXX | XXX | XXX | XXX | XXX | XXX |
| XXX | XXX | XXX | XXX | XXX | XXX |
| XXX | XXX | XXX | XXX | XXX | XXX |
| XXX | XXX | XXX | XXX | XXX | XXX |
| XXX | XXX | XXX | XXX | XXX | XXX |
Rental history for 3803 Laurenclaire Drive
W9056626
Detached, 2-Storey
2500-3000
11+3
4+2
5
2
Attached
4
Central Air
Apartment, Sep Entrance
Y
Brick
Forced Air
Y
$6,500.00 (2023)
108.33x40.06 (Feet)
